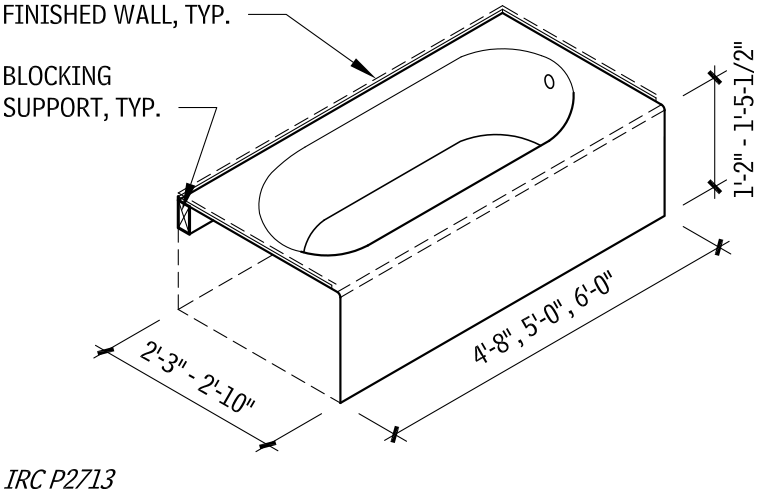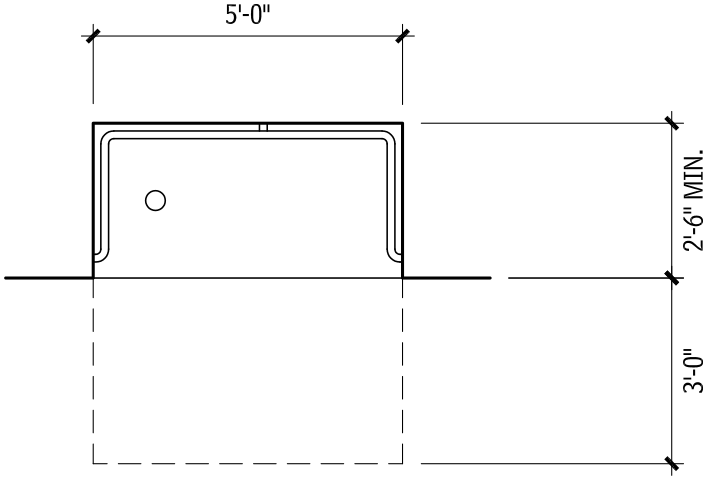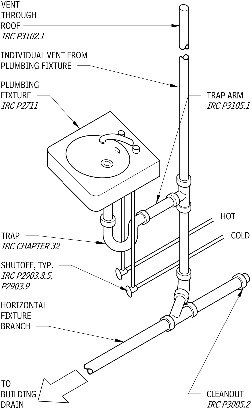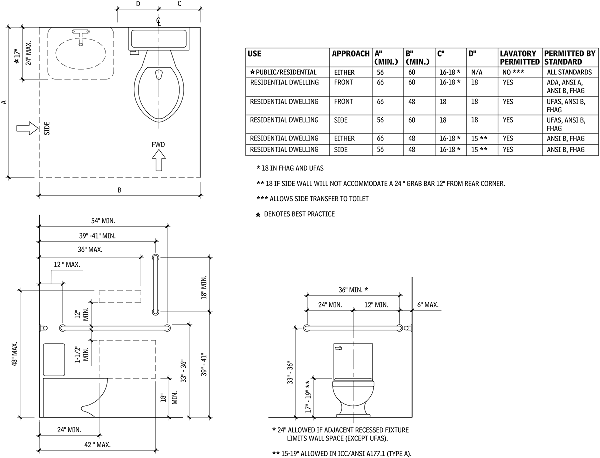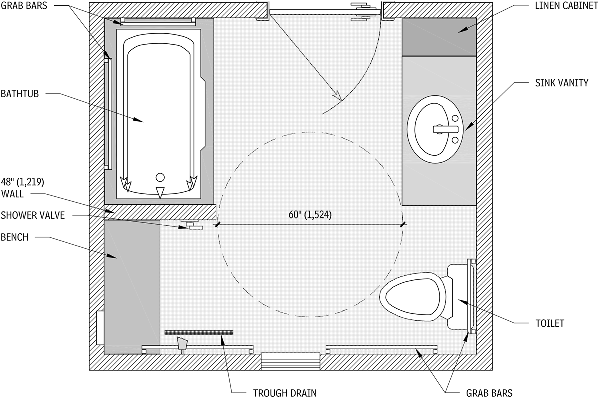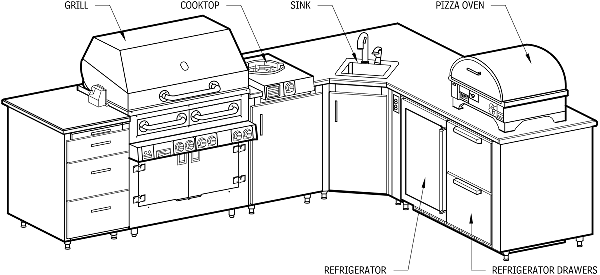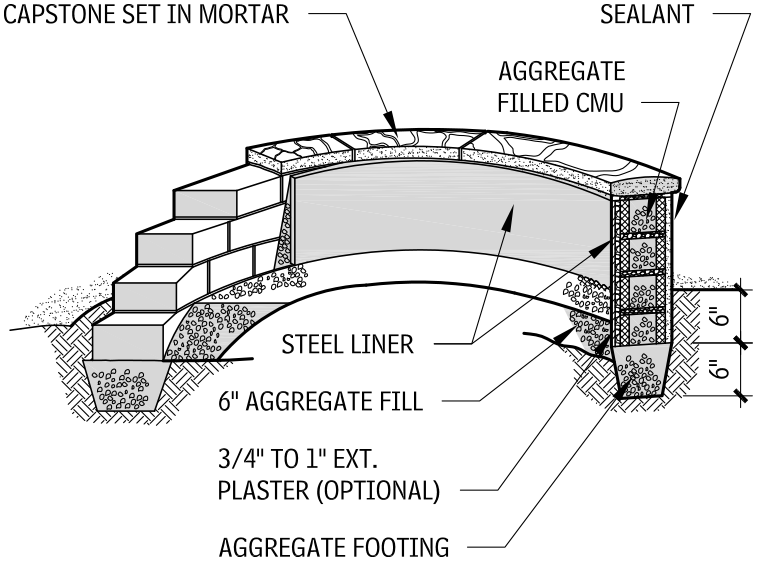Every family has different needs. If a family entertains often, what size rooms do they need to accommodate the gathering? If there are several children, does each child need their own bedroom? How many bathrooms will the children need? Is there a family member with special needs? The questions are endless. To limit the design possibilities, the designer must identify the family’s most important needs. Wants and desires of lesser importance can be considered later in the design process.
KITCHEN EQUIPMENT ELECTRICAL REQUIREMENTS
For any residential kitchen or bathroom, the electrical requirements and consideration of the loads is very important. Your design should show all the proposed locations of lighting fixtures, power outlets, and dedicated circuits for large individual appliances, and an electrician should confirm whether all of these features will function as intended. Like other professionals, any electrician will need to follow the most recent provision of their relevant reference codes; this usually includes the National Electrical Code (NEC).
The International Residential Code (IRC) should also come into play. Unlike the International Building Code, which covers buildings from a more general level, the IRC specifically focuses on topics involving home construction, applying to one- and two-family detached dwellings and apartment buildings up to three stories.
Besides some of the key facets of kitchens and bathrooms, like plumbing and electrical, it features sections on foundations, framing, mechanical, fuel, gas, and energy, in addition to a standalone set of standards. (Given all that, the IRC code is more complete than the residential code provided by the Council of American Building Officials, its only other predecessor code.)
Electricians usually determine the circuiting arrangements in residential work. For this, they’ll need to know the voltage requirements of large appliances and which lighting fixtures are low voltage, along with any other electrical requirements.
HOUSEHOLD CIRCUITS
Three types of circuits are used in residential households:
- General lighting circuit: Serves lighting and wall receptacles; 3 watts per square foot of living area is required
- Small appliance circuit: Distributes power to outlets for plug-in appliances (e.g., toasters, blenders); two 20-A circuits in the kitchen are required
- Individual appliance circuit: Supports large appliances that are draw a large amount of current, requirements depend on the individual appliance
A rule of thumb for general lighting-circuit receptacles is to plan for twelve outlets for 15-A circuits, and sixteen outlets for 30-A circuits. Examples of devices that might require an individual appliance circuit include refrigerators, ovens, dishwashers, and garbage disposals. Due to the risk of using an electrical device while making contact with metal pipes or fittings that are grounded, kitchen and bath circuits should use a special type of circuit breaker known as a ground fault circuit interrupter, or GFCI breaker. The breaker senses the flow of current, and can cut the flow within a fraction of a second if it gets the signs of the current flowing through a person.
RESIDENTIAL WIRING
When planning a kitchen, it may help to remember the general requirements for residential electrical wiring systems:
SCHEMATIC DIAGRAM OF TYPICAL RESIDENTIAL ELECTRICAL LAYOUT
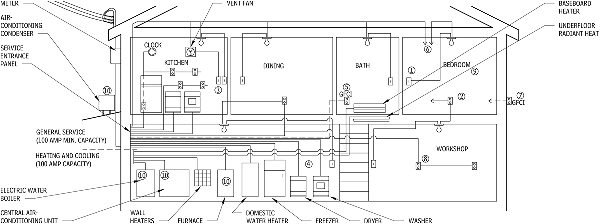
- Minimum of one wall-switch-controlled lighting outlet (see #1 above)
- Convenience outlets installed so that no point along the floor is farther than 12 ft. (measured horizontally from an outlet; see #2 above)
- Minimum of two #12 wire 20-A small-appliance circuits to serve only small convenience outlets, including refrigeration equipment (see #3 above)
For #3, both circuits must extend to the kitchen, although other rooms such as pantries, dining rooms, breakfast rooms, and family rooms may be served by one or both of them. No other convenience outlets may be connected to these circuits, except a receptacle installed solely for an electric clock. In kitchen and dining areas, convenience outlets must be installed at each and every counter space wider than 12 in.
LOADS, CIRCUITS, AND RECEPTACLES FOR RESIDENTIAL ELECTRICAL EQUIPMENT
| APPLIANCE | TYPICAL CONNECTED VOLT‐AMPERESa | VOLTS | WIRESb | CIRCUIT BREAKER OR FUSEc | OUTLETS ON CIRCUIT | NEMAk DEVICEdAND CONFIGURATION |
| KITCHEN | ||||||
| Rangee | 12,000 | 115/230 | 3 #6 | 60 A | 1 | 14–60R |
| Oven (built‐in)c | 4500 | 115/230 | 3 #10 | 30 A | 1 | 14–30R |
| 6000 | 115/230 | 3 #10 | 30 A | 1 | 14–30R | |
| Dishwasherc | 1200 | 115 | 2 #12 | 20 A | 1 | 5–20R |
| Waste disposalc | 300 | 115 | 2 #12 | 20 A | 1 | 5–20R |
| Broilere | 1500 | 115 | 2 #12 | 20 A | 1 or more | 5–20R |
| Refrigeratorf | 300 | 115 | 2 #12 | 20 A | 1 or more | 5–20R |
| Freezerf | 350 | 115 | 2 #12 | 20 A | 1 or more | 5–20R |
NOTES
- Wherever possible, use actual equipment rating.
- Number of wires does not include equipment grounding wires. Ground wire is #12 AWG for 20‐A circuit and #10 AWG for 30‐A and 50‐A circuits.
- May be direct‐connected. For a discussion of disconnect requirements, see NEC Article 422.
- Equipment ground is provided in each receptacle.
- Heavy‐duty appliances regularly used at one location should have separate circuits. Only one such unit should be attached to a single circuit.
- A separate circuit serving only one other outlet is recommended.
- Should not be connected to a circuit with appliances or other heavy loads.
- A separate circuit is recommended.
- It is recommended that all motor‐driven devices be protected by a local motor‐protection element, unless motor protection is built into the device.
- Connect through disconnect switch equipped with motor‐protection element.
- National Electrical Manufacturers Association (NEMA).When working with single-family residential design, architects are also frequently required to consider Residential Plumbing, Electrical, Ventilations requirements in their design layouts. Architects are graphically oriented professionals and need quick access to potential engineering and appliance components that will adapt to a variety of overall floor plans. Now, AGS Online provides graphic illustrations for Residential Plumbing, Electrical, Ventilations in a downloadable format.
FURTHER READING ON RESIDENTIAL KITCHENS AND BATHROOMS
When working with single-family residential design, architects are also frequently required to consider Residential Plumbing, Electrical, Ventilations requirements in their design layouts. Architects are graphically oriented professionals and need quick access to potential engineering and appliance components that will adapt to a variety of overall floor plans. Now, AGS Online provides graphic illustrations for Residential Plumbing, Electrical, Ventilations in a downloadable format.


