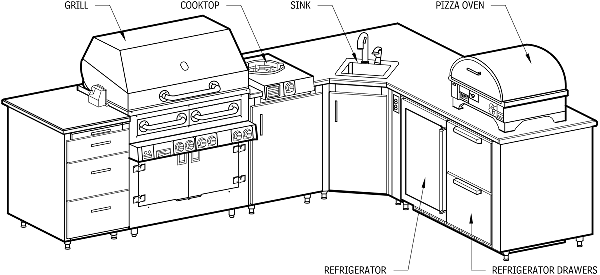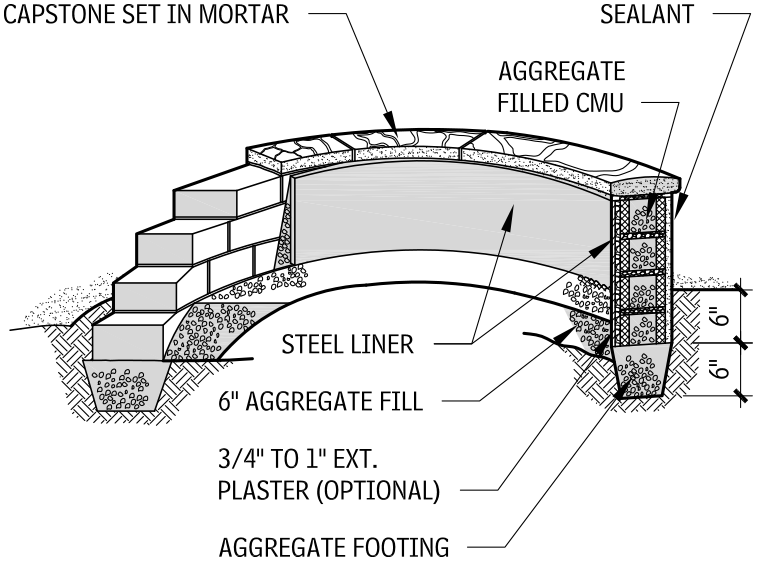An outdoor kitchen is an excellent way to equip your backyard for entertaining and feeding hungry friends and family. Outdoor kitchens range from small areas with little more than a built-in barbeque grill to large, fully equipped kitchens complete with one or more grills, countertops, sinks, bars, and storage cabinets. Other features may include circular fire pits or a masonry fire pit section. Their popularity has grown dramatically over the past fifteen years.

KITCHEN PLANNING GUIDELINES FOR THE OUTDOORS
When planning an outdoor kitchen, the designer should determine how the kitchen will be used by asking a number of vital questions: What types of meals will be prepared—gourmet, basic grilling, or smoking? Will food preparation take place inside or outside? How many cooks will need to use the outdoor kitchen at one time? Does the kitchen need to be accessible? Is refrigeration required?
The outdoor kitchen can be as basic as a grill or as complex as a typical indoor kitchen, but one thing remains consistent: the more complex the kitchen, the greater will be the demand for services. The connections for gas, water, and electricity generally will all come from the home itself. In planning for the outdoor kitchen, remember to check whether these existing services can handle the added capacity. This, of course, leads to even more questions. Will hot and cold water be required? How will drains tie into the existing sanitary and storm sewer systems?
According to Amanda Lecky of This Old House magazine, there are three basic types of outdoor kitchens: movable, prefab, and custom. Movable is the smallest and cheapest, while custom is—predictably—the most expensive but also the most flexible and customizable.
OUTDOOR KITCHEN LAYOUT
Planning an outdoor kitchen requires two major facets of design: the layout of the kitchen itself, and the layout of the kitchen site within the larger context of your property. When choosing a site, the designer should consider how convenient the space is to entrances and to the indoor kitchen, as well as what obstacles might make transferring food outside difficult. Is the area flat, or will terracing be required? Will the outdoor kitchen serve food to people both inside and outside? Will the kitchen be sheltered from the elements, or will it be subjected to rain, wind, snow, and ice?
Despite the wide range of factors affecting an outdoor kitchen, the layout should follow the same guidelines as a normal indoor kitchen. Recommendations from the publication Kitchen Planning Guidelines, published by the National Kitchen + Bath Association, are generally as appropriate to outdoor kitchens as to indoor kitchens. Kitchen function is still broken down into zones (hot, cold, wet, and dry), although smaller outdoor kitchens may eliminate the cold and/or wet zones.
One of the most important considerations when you are planning any kitchen is to provide adequate space to prepare and organize the meal—that is, counter space. Each piece of equipment needs some counter space adjacent to it, known as “landing areas”; recommendations vary, depending on the equipment.
PATIO PLANNING
Because of their similarity in function, and the tendency of the two spaces to end up integrated into each other, the planning of outdoor kitchens is strongly tied to the planning of patios. On a confined site with only one outdoor area, the patio space should serve multiple uses, including food preparation and service. In larger gardens, a variety of outdoor spaces can enhance the sense of spaciousness and the seasonal usefulness. Here are some key tips on patio planning:
- The patio should have some sun year round, especially in northern climates. Use deciduous trees, arbors, and awnings for summer shade.
- Plan the house to screen the patio from the street and from neighboring houses, including upper windows. The acceptable level of privacy will range from secluded (for sunbathing) to minimal (for gardening). Use fences, walls, arbors, and planting for privacy.
- A dining patio must be convenient to the kitchen, but other patio areas might be related to the living room or remote from the house.
- The patio should be generous in size. Furniture dimensions that are acceptable indoors seem smaller outdoors, and people prefer more room. Use paving materials that are nonslip, such as stone, brick, concrete, wood deck, and grass.
- To ensure public safety, many jurisdictions require that a swimming pool be enclosed by a minimum 4‐ft.‐high fence with a gate. Check local codes. Pools are often covered and/or drained for winter and are not as attractive as they are in the summer. Keep this in mind when locating the pool.
CIRCULAR FIRE PITS
A wide range of outdoor cooking equipment is available to enable frying, wok cooking, pizza making, and lobster or crab boils. In addition to typical refrigerators and freezers, wine coolers and beer dispensers are also available for storing and chilling food and beverages. However, one of the most welcoming appliances for an outdoor kitchen is a circular fire pit.
Built‐in fire pits—basically a contemporary version of a campfire—serve as a focal point to bring people together outside. They extend the season for using outdoor space and can provide welcome warmth when a chill sets in. In addition, they can be used for grilling.
Before constructing a fire pit, consult local codes and ordinances. Some areas have regulations preventing or limiting open flames. In any instance, the priority of the fire pit design is to safely contain the fire.
The optimal size for a fire pit is 36 to 44 in. in diameter. A fire pit should sit low to the ground, with its walls rising no more than a foot above grade. Fire pits are often shop-fabricated from copper or other metals and may be purchased from garden or outdoor furniture stores.

FURTHER READING ON OUTDOOR KITCHENS
These and other considerations are now explored with AGS Online, “Outdoor Kitchens—Residential Kitchen Design.” This topic also includes design/size limitations, components of an outdoor kitchen, and design details for fire pits.

